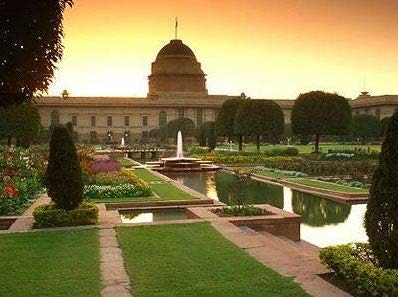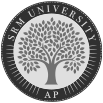The Physical & Symbolic Heart of the Campus
- Interface with External Community
- Setting for Iconic Architectural Image
- Unique Brand Opportunity
- North & South Campus Unifier
Multi-Purpose Open Space
- Large / Ceremonial Gatherings
- Group Teaching & Learning
- Student Recreation & Socialization
- Individual Relaxation & Study

The Master Plan for the new SRM University - Amaravati is organized around a large, Central Plaza. The elliptical-shaped space is defined by an iconic, 30M high roof. The roof rests on top of academic buildings that are situated along the northern and southern edges of the plaza. The western end of the elliptical roof opens to provide a framed view of Neerukonda Hill, an important local landmark.
The Central Plaza is extended across the primary north-south public roadway that runs along the western edge of the site. This provides a symbolic and physical connection between the new University and the lake that is planned at the foot of Neerukonda Hill. The Central Plaza is envisioned as a pedestrian space, so vehicular roadways have been lowered to avoid unnecessary congestion and noise.
The Central Plaza is designed to have a variety of scaled outdoor spaces, including a large amphitheater that will be able to accommodate several thousand people. Water features will provide cooling and trees will provide shade and relief from the direct sun and heat. The Central Plaza will be the front door to the new campus and will provide an iconic image for SRM University – Amaravati.

Courtyards Framed by Buildings
- Pedestrian-Scaled Open Spaces
- Cohesive Palette of Exterior Materials
- Integration of Landscape & Architecture
- Protection from Sun & Rain
A Variety of Active Program Spaces
- Horizontal & Vertical Activation
- Ground Floor Lounges & Cafés
- Student Gallery Spaces
- Landscaped Bridge Connections

The primary academic zones for the new campus are located adjacent to the Central Plaza, in roughly equal land areas on the north and south. The two academic zones are connected by a pedestrian ‘main street’ that crosses the Central Plaza and links the two zones together. The pedestrian ‘main street’ extends north to the Launch Campus and North Residential District, as well as south to the Hospital and South Residential District.
The academic program has been broken down and organized into two pedestrian-scaled Academic Villages; one on the north and one on the south. Seven-story classroom buildings are arranged around lush, landscaped courtyards. A continuous ground floor arcade at the base of each academic building will provide shelter from the heat and rain.
Each of the buildings in the Academic Village is organized around a central courtyard space. The central courtyard will contain a large Lecture Hall, as well as areas for students and faculty to gather. Vertical and horizontal circulation are located around the central courtyard, which will foster chance encounters and create opportunities to build a sense of community.

The Campus Main Street
- Primary Pedestrian Walkway
- Links North & South Campuses
- Clear Way Finding Element
- VIP / Ceremonial Circulation
Primary Design Drivers
- Segregate Different Types of Circulation
- Activate with Ground Floor Program
- Balance Hardscape with “Green & Blue”
- Provide Protection from Sun & Rain

The Avenue of Knowledge is the main pedestrian street for the new university. It will connect the north and south campuses and cross the Central Plaza.
The design of the Avenue of Knowledge incorporates two, parallel 7.5 M wide paved roadways with a central green area for plantings and trees. The central green area will also be used for storm water management during Monsoon season. There will be seating areas distributed along the path for casual meetings and gathering. Major intersections and nodes along the Avenue of Knowledge will be designated with special plantings and / or water features.
The Avenue of Knowledge will be primarily used by pedestrians. The ‘roadways’ will be designed and constructed to handle emergency vehicles, so they can also be used for VIP and / or shuttle traffic between the north and south campus if desired.


